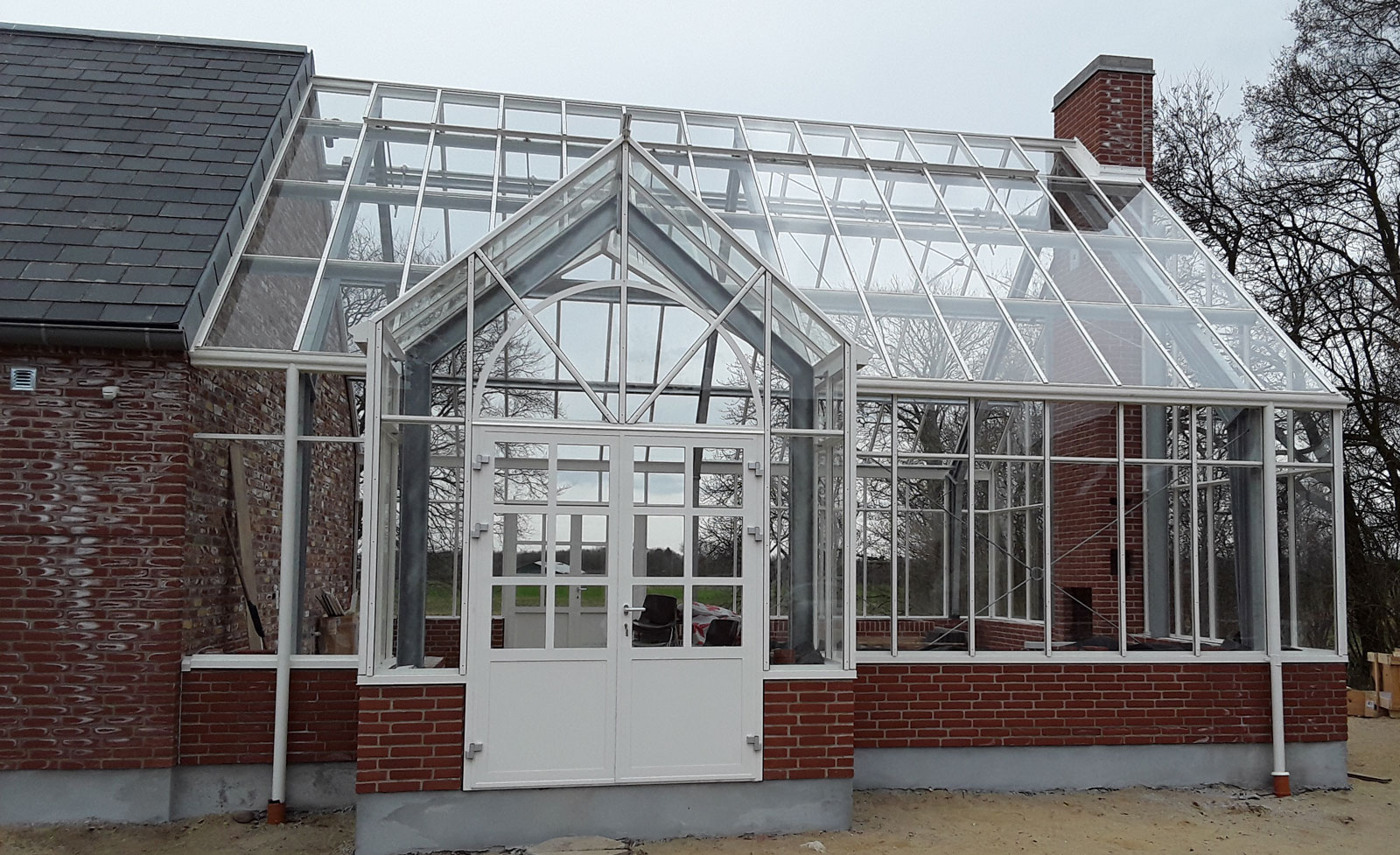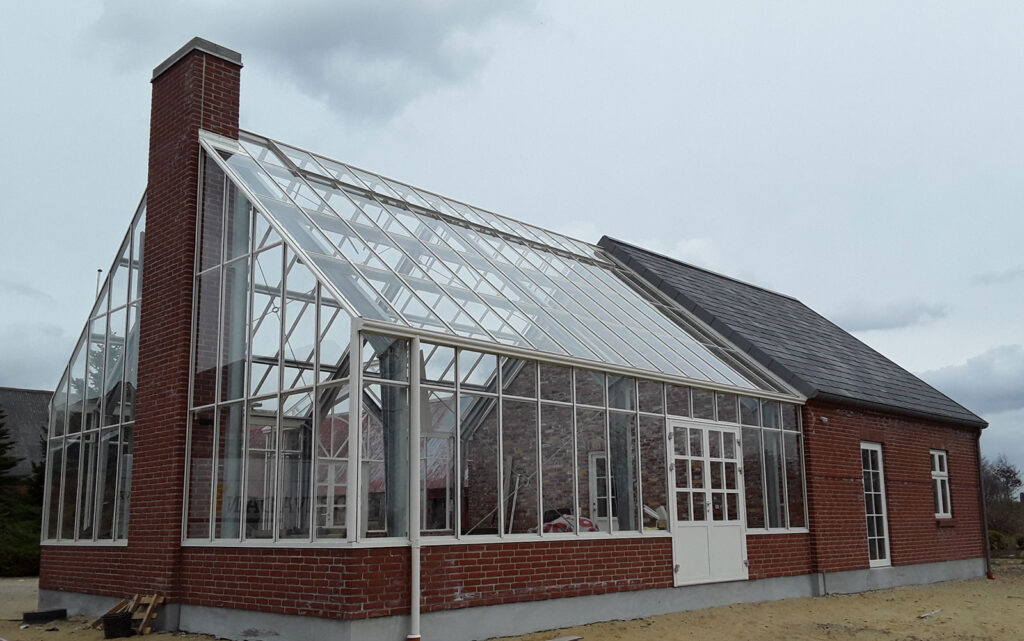Orangery combined with house
The Orangery in West Jutland is integrated with the house’s gable, where there was a focus on high-quality materials.
The Orangery is located at one end of the house with access to the garden. It is built in a classic English style with a bay window featuring two hinged doors that can be opened outwards, inviting the garden inside. There is a built-in fireplace in the orangery, which allows the family to heat the uninsulated orangery during the winter months.
At the top of the orangery, the climate-controlled automatic windows, with built-in rain sensors, ensure a good and healthy indoor climate year-round, by adjusting to the Danish weather conditions.
The Orangery in West Jutland – an oasis that adds an extra season
The Orangery in West Jutland is more than just a beautiful addition to the house. It is also a unique space that allows the family to enjoy an extra season – the fifth season. With climate-controlled automatic windows and a fireplace, the orangery can be used year-round, regardless of the weather outside.
In the summer, the orangery is a perfect oasis to relax and enjoy the garden in the shade and sheltered from any insects. In the winter, the family can light up the fireplace and enjoy cozy moments in the warm and inviting space. The orangery is therefore not only a practical and functional room but also a place where the family can gather and enjoy each other’s company across seasons.
Whether the family uses the orangery as a place to read a book, have a cup of coffee or simply sit and contemplate nature, it is a unique space that allows for the enjoyment of life’s simple pleasures. The orangery is a perfect way to extend the summer and bring the beautiful nature indoors.
70 m² uninsulated glass building on gable end
Roof pitch: 40°
Steel: Galvanized
Aluminium Painted in white RAL 9010
Glass: Single-glazed toughened safety glass
Climate control: Temperature control with rain sensor, wind speed, wind/shelter control
Location: Vestjylland
Built: 2018
Area: 70 m²
Developer: Private customer
Construction and assembly: Drivadan A/S

