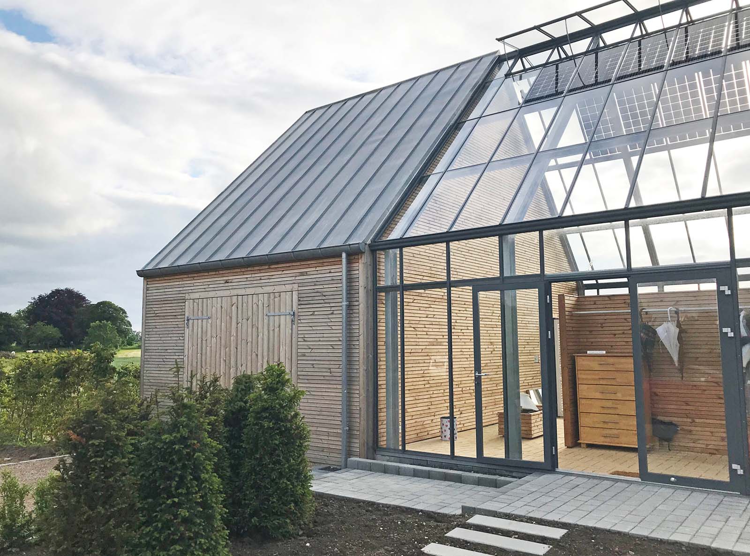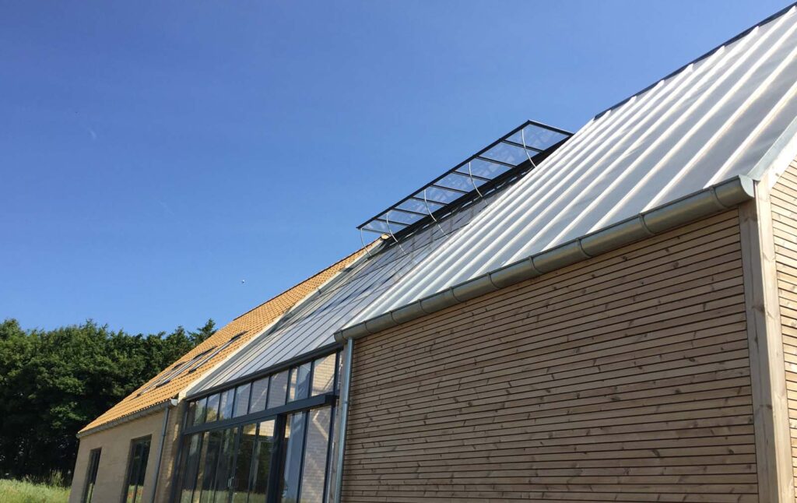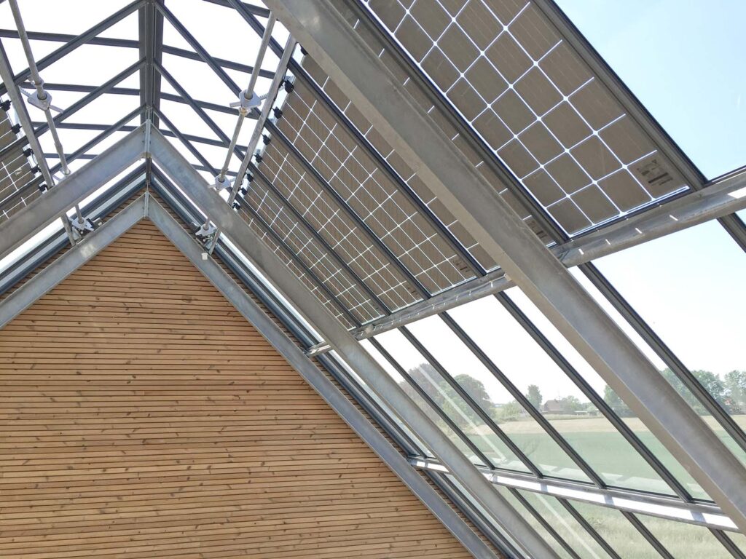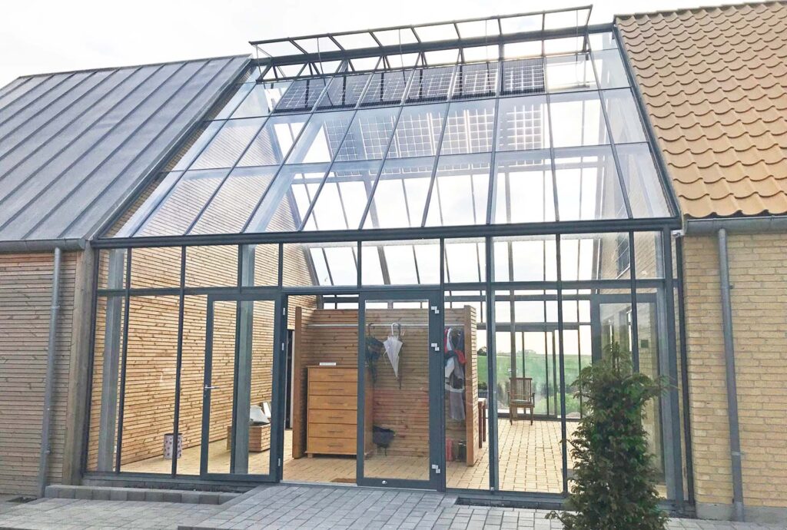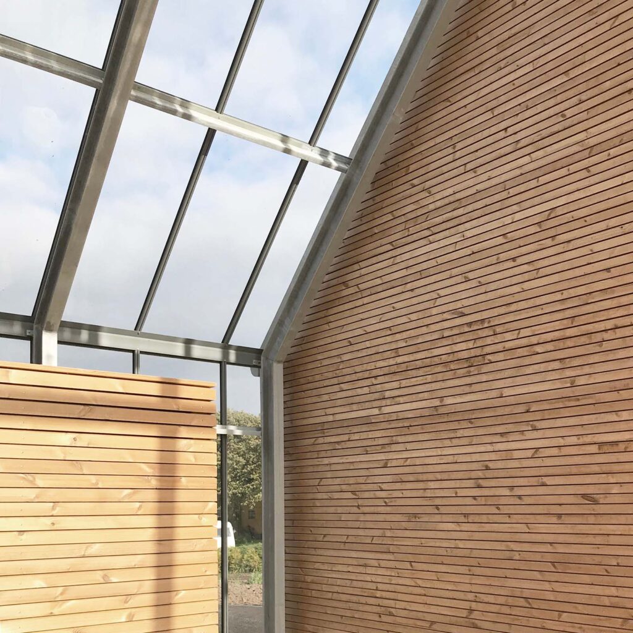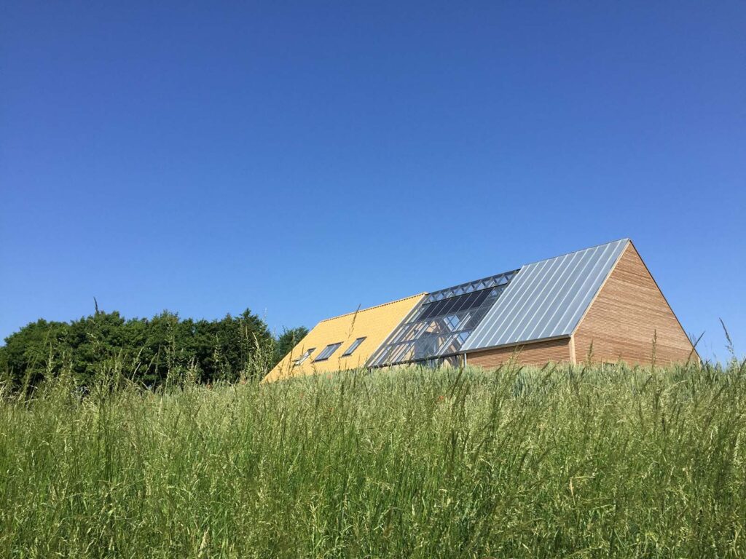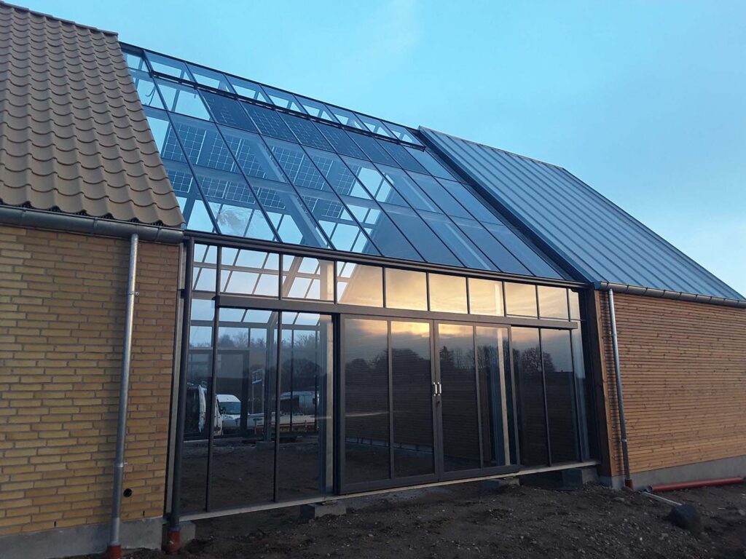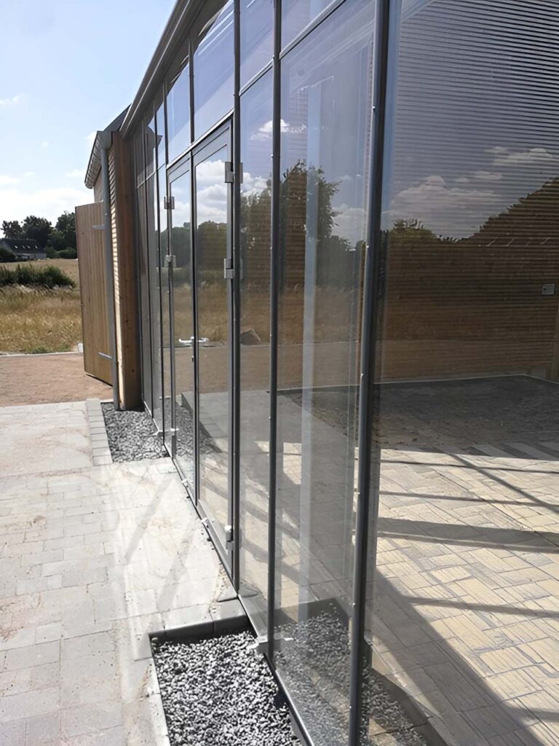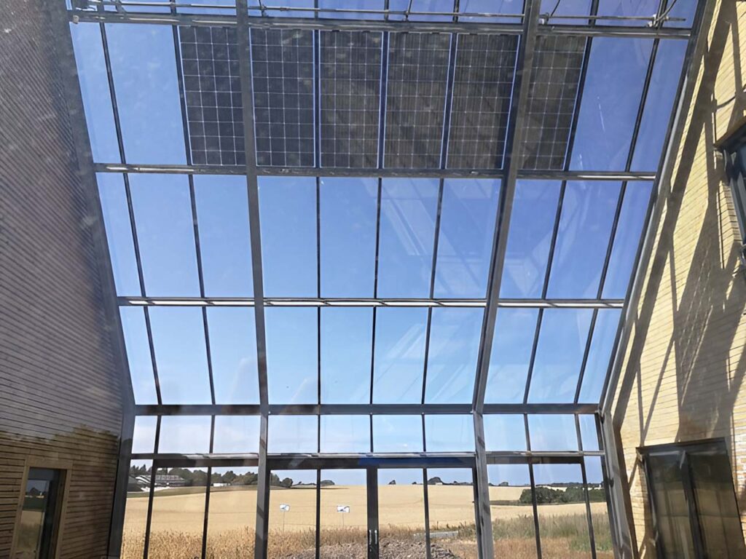Modern reinterpretation of country house
This modern interpretation of a country house is characterized by an impressive glass structure that harmoniously blends the residence and the barn. With a focus on exclusive and durable materials of high quality, a home has been created that exudes style and luxury.
The glass house is a unique construction where the temperature is always comfortably warm and protected from wind and rain. The usable area of the home has been significantly expanded, making it possible to enjoy the “5th season” that arises when one is not limited by the weather.
This intelligent and innovative extension of the building creates a natural transition between indoor and outdoor living, providing residents with a unique opportunity to enjoy the beauty of nature and the changing seasons. Additionally, attention has been paid to design and functionality, ensuring that the glass structure blends perfectly with the house’s architecture and creates a harmonious whole.
Regulated indoor climate and reduced electricity consumption
The glass structure is also equipped with climate-controlled automatic windows that help regulate the indoor climate and ensure that the temperature is always comfortable, regardless of the season. In addition, integrated solar cells are installed on the roof, which reduce sunlight on hot summer days and contribute to reducing the electricity consumption of the entire house.
58 m² non-insulated glass structure between two gables
Roof pitch: 45°
Steel: Galvanized
Aluminium: Lacquered gray
Glass: 4 mm toughened safety glass
Climate control: Temperature control of windows in roof
Location: Zealand
Built: 2014/2015
Area: 58 m² glass structure, 141 m² house og 45 m² barn
Developer: Private customer
Architect: Møller Nielsens Tegnestue
Construction and assembly: Drivadan A/S
