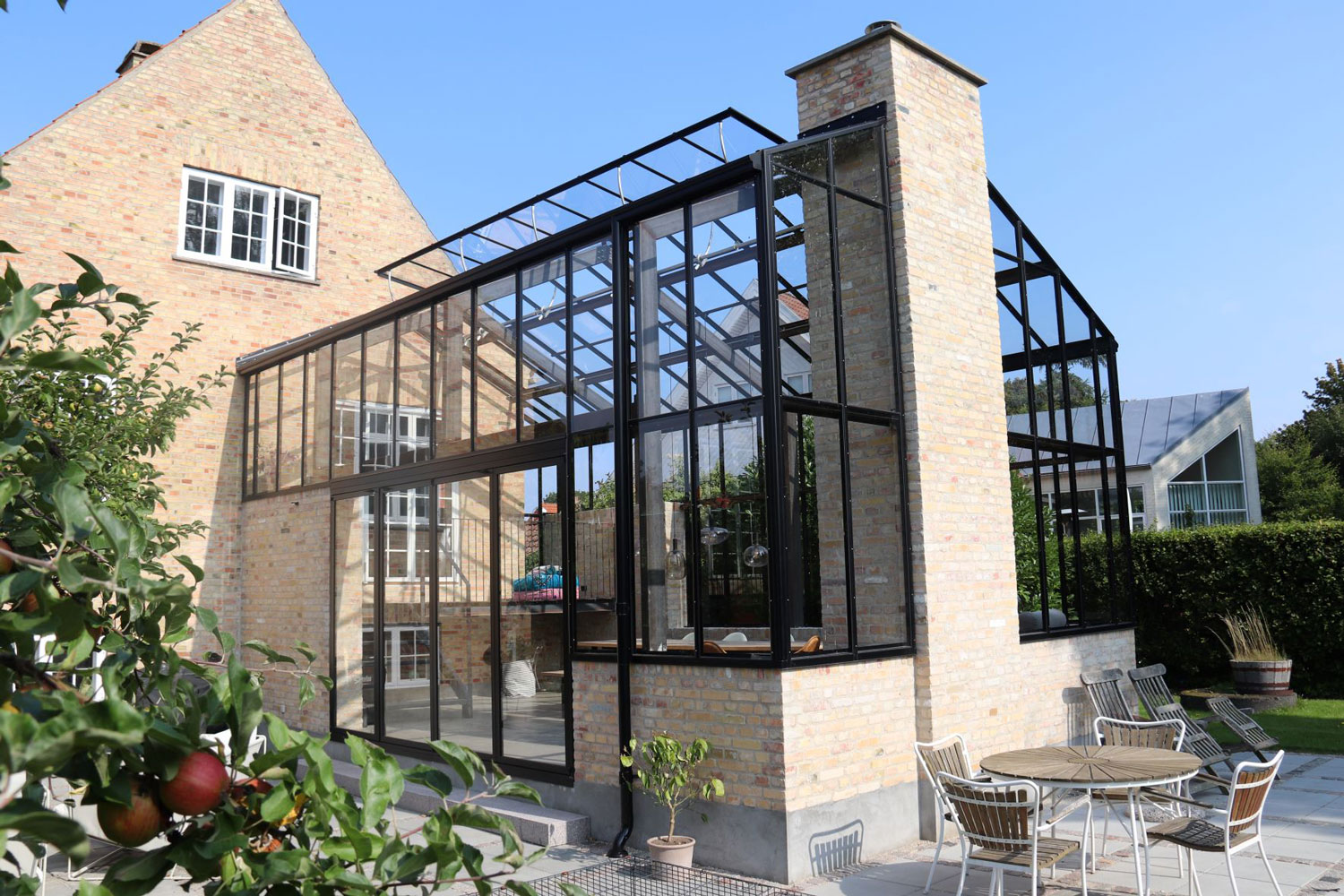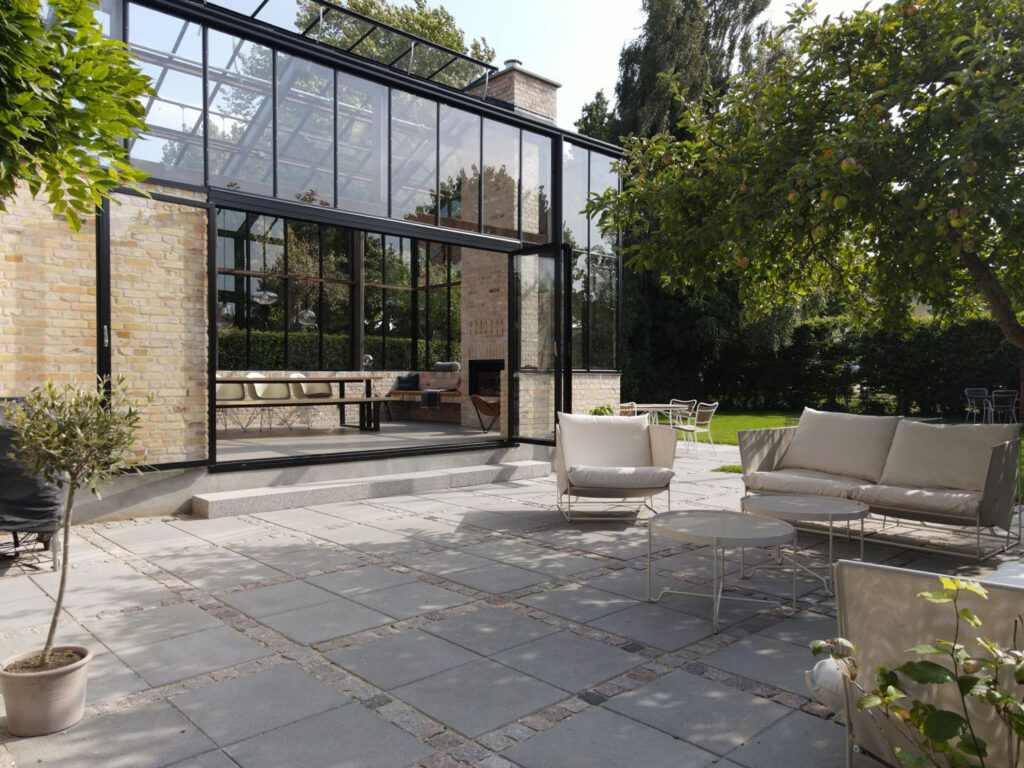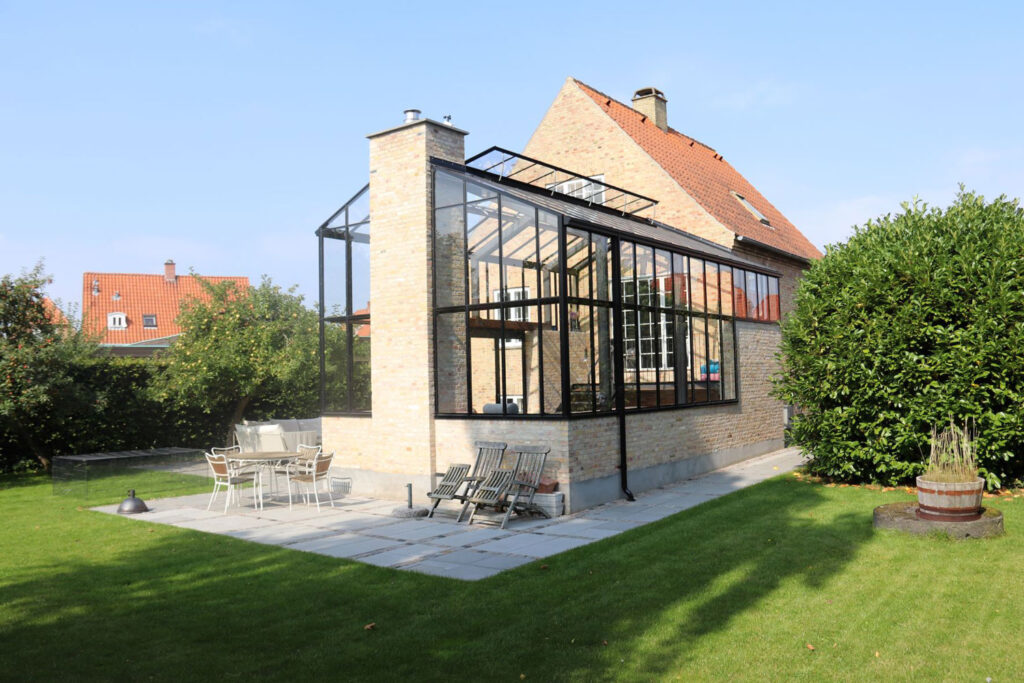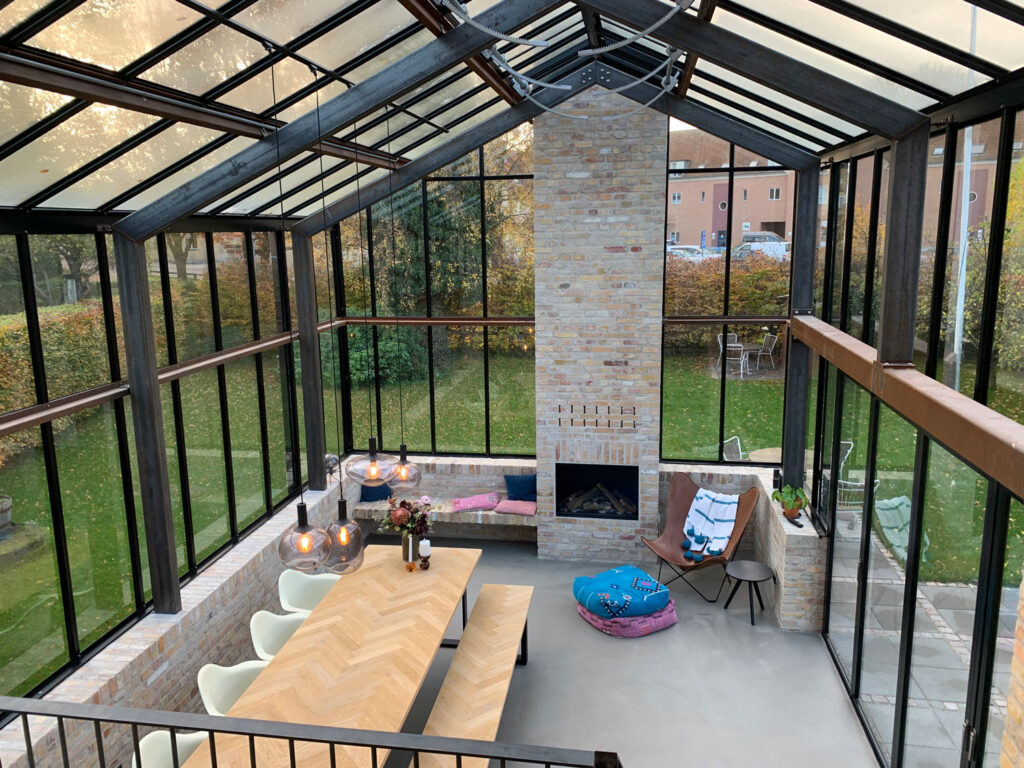Atmospheric orangery an extension to residential house
The orangery is an extension to a newly renovated villa where a harmonious and atmospheric orangery has been constructed with a focus on exclusive high-quality materials.
To integrate the orangery as optimally as possible with the garden, there is a 4-meter wide folding door in the orangery, so the entire one side of the orangery can be opened towards the garden and terrace.
At the top of the orangery, the climate-controlled automatic windows ensure a good indoor climate when the summer sun is scorching. They also ensure that the good indoor climate is maintained, and on slightly colder days when the rain and wind are blowing, it makes it possible to enjoy the fifth season.
Get an orangery that harmonizes with the rest of the house
An orangery is not just a nice addition to the garden, but can also provide a beautifully integrated expression with the rest of the architecture in the house. An orangery can give your house a whole new look while also allowing you to enjoy the garden year-round. It may be a good idea to consider this if you want a stylish integrated expression.
39 m² uninsulated glass building on gable end
Roof pitch: 25°
Steel: Untreated iron
Aluminium: Painted in jet black RAL 9005
Glass: Single-glazed toughened safety glass
Climate control: Temperature control of windows
Folding door
Location: Køge, Zealand
Built: 2020
Area: 39 m²
Developer: Private customer
Architect: Rasmus Jensen ARKITEKT MAA
Construction and assembly: Drivadan A/S



