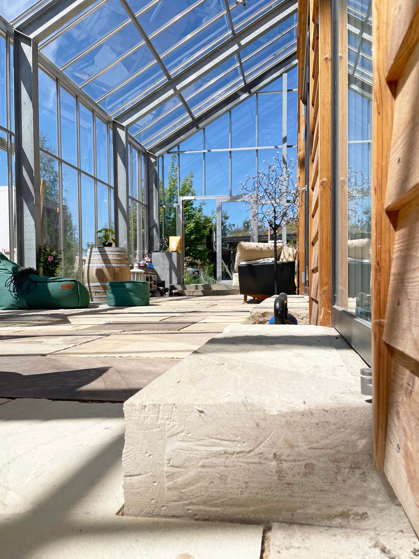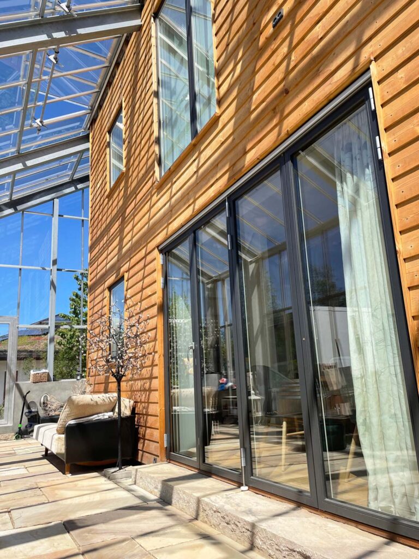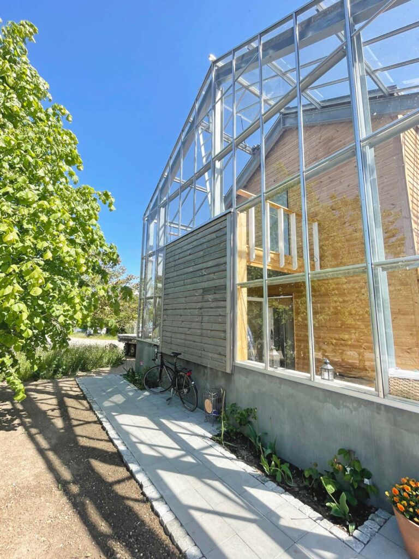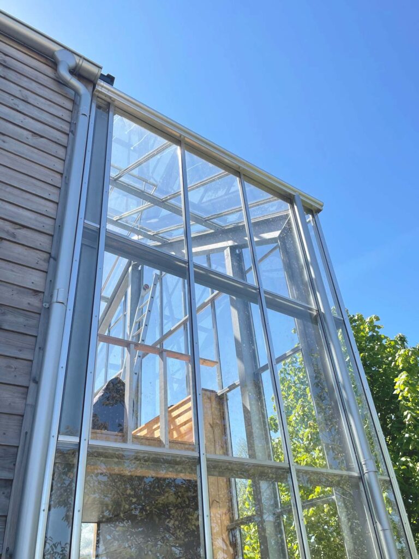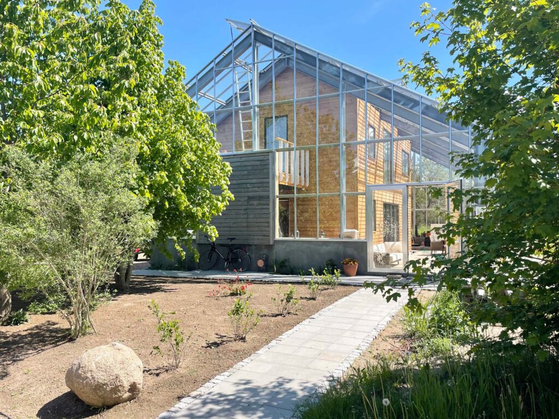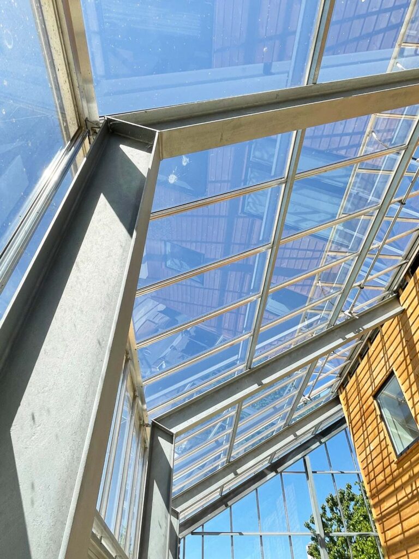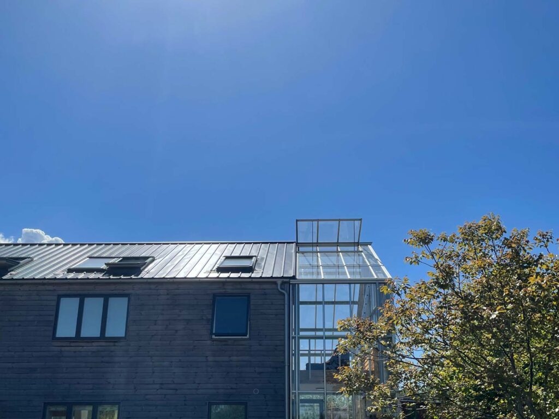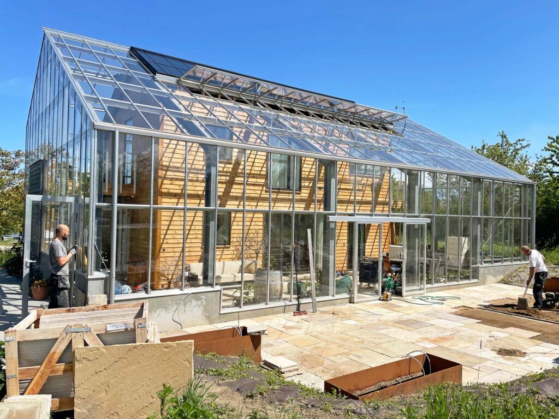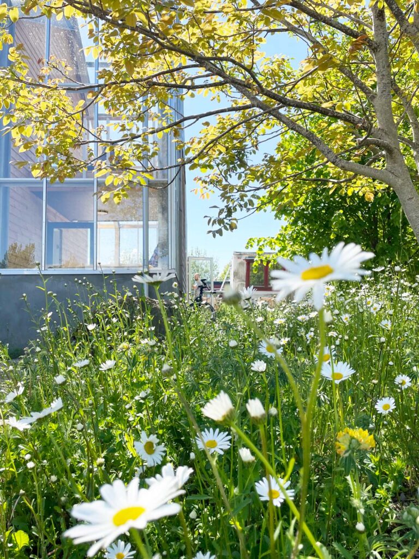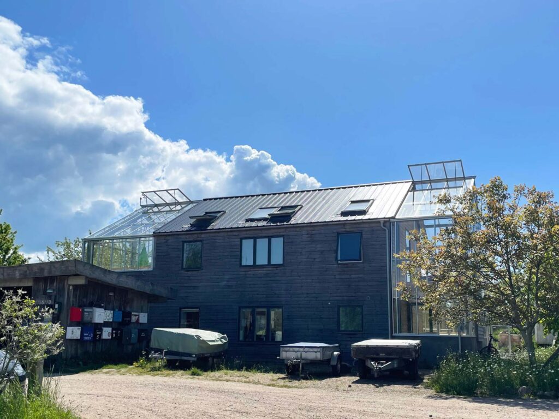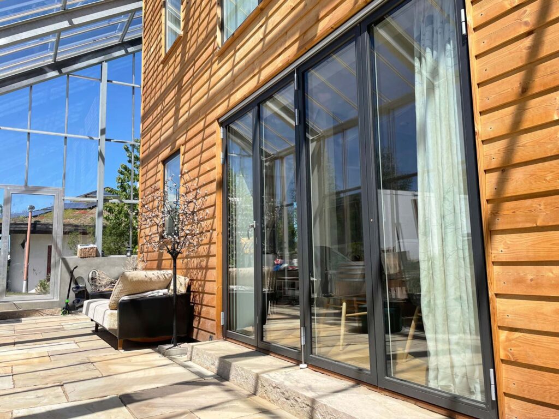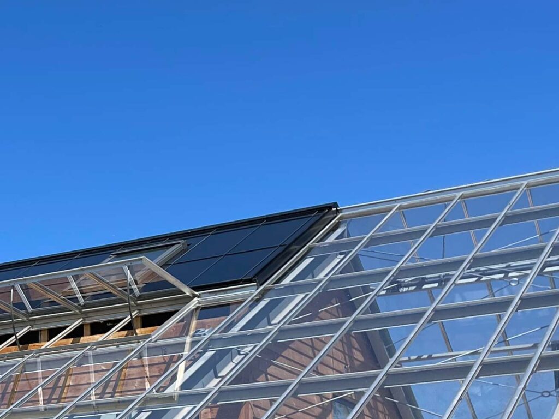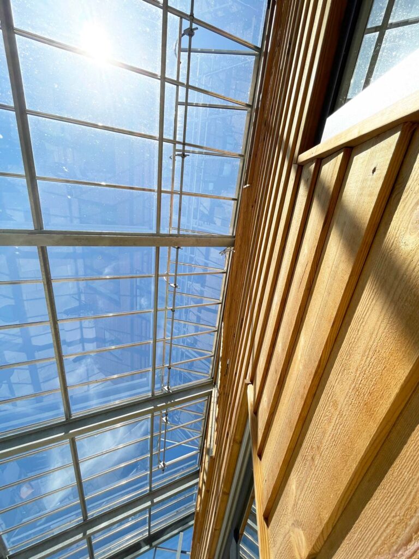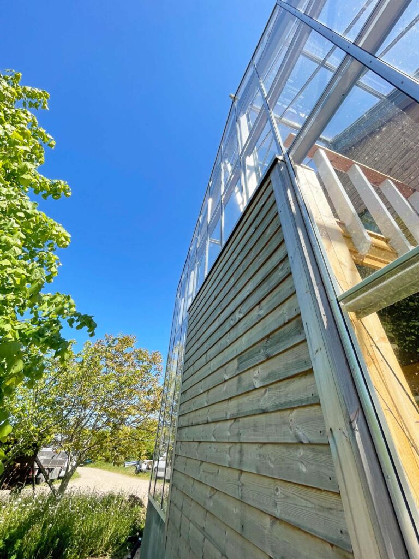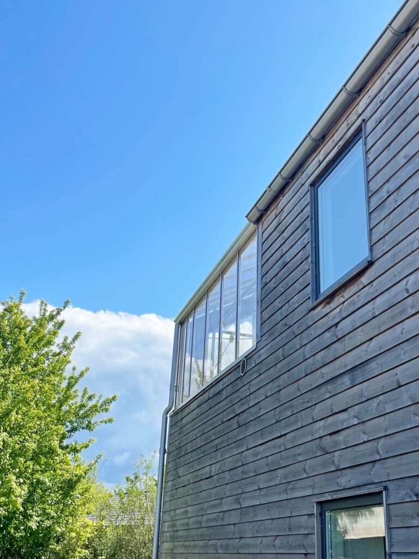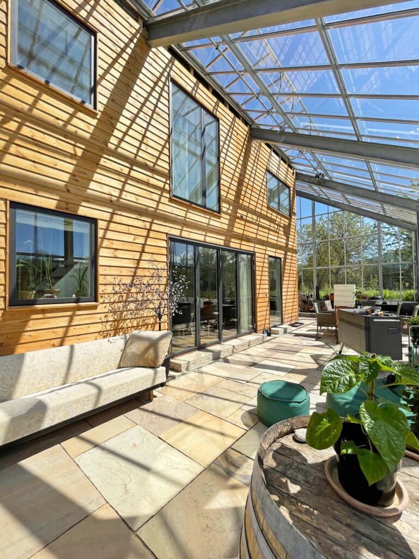U-isoleret houseINhouse
This impressive HouseInHouse glass building combines modernity, functionality, and sustainability. The building is constructed using a combination of galvanized steel, painted aluminum profiles, and 4mm tempered safety glass, giving it structural strength and a stylish appearance.
Covering an area of 157 square meters, it offers ample space to meet various needs. It is cleverly integrated with a wooden house, creating a unique harmony between materials and style. On the south side, there is a spacious covered terrace that extends the indoor space and provides a perfect place for relaxation and socializing in the outdoor indoor-space.
One of the building’s notable features is the automatic climate-controlled windows in the roof. These windows are designed to adapt to the surrounding environment and ensure a comfortable temperature and ventilation inside the building. They open and close automatically based on the weather and the needs of the room, providing an optimal and energy-efficient atmosphere.
Reduced environmental impact and energy consumption
Another sustainable feature of this glass building is the integration of solar panels in the roof. These solar panels harness solar energy to generate electricity, contributing to reducing the building’s dependence on traditional energy sources and minimizing its environmental impact. This is a step towards a more sustainable future and a conscious effort to reduce energy costs and CO₂ emissions.
In addition to the technological features and sustainable solutions, the HouseInHouse building also offers an aesthetic and pleasant experience. The transparent nature of the glass façade allows an ample amount of natural light to enter the space, creating a sense of spaciousness and openness. At the same time, the glass façade provides breathtaking views of the surrounding landscape, connecting the interior and the exterior.
This HouseInHouse building is an example of excellent design, advanced technology, and sustainability. With its combination of galvanized steel, painted aluminum profiles, safety glass, automatic climate-controlled windows, and solar panels in the roof, the building demonstrates a forward-thinking approach to architecture and an awareness of our environmental responsibility. It is a perfect example of how a modern house can be both beautiful and responsible at the same time.
157 m² uninsulated houseINhouse
Roof pitch: 45°
Steel: Galvanized
Aluminium: Lacquered
Glass: 4 mm toughened safety glass
Climate control: Temperature control of windows in roof
Sliding door
Location: Nykøbing Sjælland
Built: 2020
Area: 157 m²
Developer: Private customer
Architect: Møller Nielsens Tegnestue
Construction and assembly: Drivadan A/S
